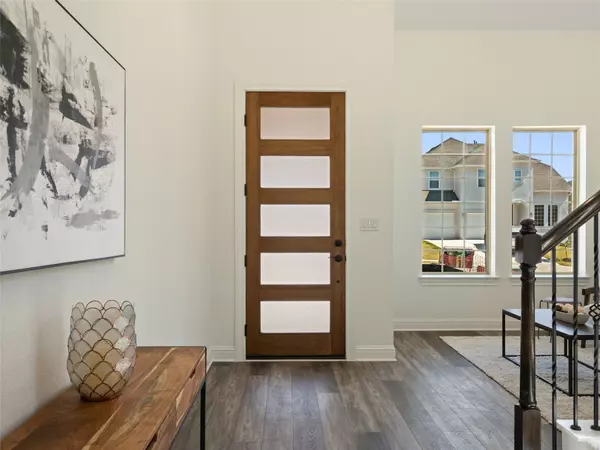
UPDATED:
11/05/2024 01:47 PM
Key Details
Property Type Single Family Home
Sub Type Single Family Residence
Listing Status Active
Purchase Type For Sale
Square Footage 3,204 sqft
Price per Sqft $294
Subdivision Travisso
MLS Listing ID 2355172
Bedrooms 4
Full Baths 3
HOA Fees $900/ann
Originating Board actris
Year Built 2023
Tax Year 2024
Lot Size 6,791 Sqft
Property Description
Enjoy breathtaking views and stunning sunsets from the west-facing backyard, perfect for relaxing with a glass of wine. The expansive backyard provides ample space for a future pool, and lush sod has already been installed in both the front and back yards. Experience luxury living at its finest in this exquisite home.
Location
State TX
County Travis
Rooms
Main Level Bedrooms 2
Interior
Interior Features Ceiling Fan(s), Eat-in Kitchen, In-Law Floorplan, Kitchen Island, Multiple Dining Areas, Multiple Living Areas, Open Floorplan, Pantry, Primary Bedroom on Main, Recessed Lighting, Smart Thermostat, Walk-In Closet(s), Washer Hookup, Wired for Sound
Heating Central
Cooling Central Air
Flooring Wood
Fireplace Y
Appliance Cooktop, Disposal, Exhaust Fan, Gas Cooktop, Microwave, Oven
Exterior
Exterior Feature Private Yard
Garage Spaces 2.0
Fence Wrought Iron
Pool None
Community Features Clubhouse, Cluster Mailbox, Curbs, Dog Park, Fitness Center, Game/Rec Rm, High Speed Internet, Park, Pet Amenities, Picnic Area, Planned Social Activities, Playground, Pool, Sidewalks, Sport Court(s)/Facility, Street Lights, Walk/Bike/Hike/Jog Trail(s)
Utilities Available Above Ground, Electricity Available, Natural Gas Available, Sewer Available, Underground Utilities, Water Available
Waterfront Description None
View Canyon, Hill Country, Park/Greenbelt, Trees/Woods
Roof Type Composition,Shingle
Accessibility None
Porch Covered, Deck, Front Porch, Patio, Porch, Rear Porch
Total Parking Spaces 4
Private Pool No
Building
Lot Description Few Trees, Front Yard, Sprinkler - Automatic, Sprinkler - In-ground, Views
Faces East
Foundation Slab
Sewer Public Sewer
Water MUD
Level or Stories Two
Structure Type Stone,Stucco
New Construction No
Schools
Elementary Schools Cc Mason
Middle Schools Running Brushy
High Schools Cedar Park
School District Leander Isd
Others
HOA Fee Include Common Area Maintenance
Restrictions Zoning
Ownership Fee-Simple
Acceptable Financing Cash, Conventional, VA Loan
Tax Rate 2.4249
Listing Terms Cash, Conventional, VA Loan
Special Listing Condition Standard
GET MORE INFORMATION




