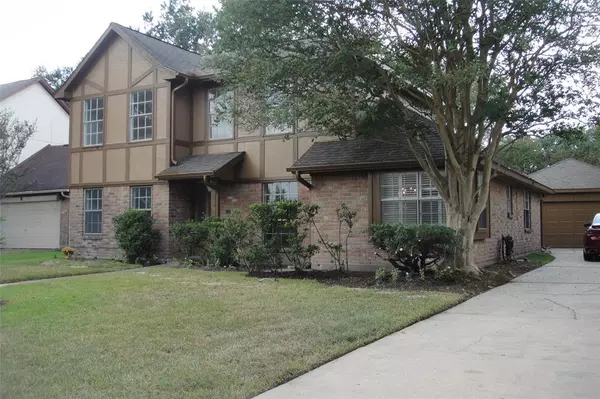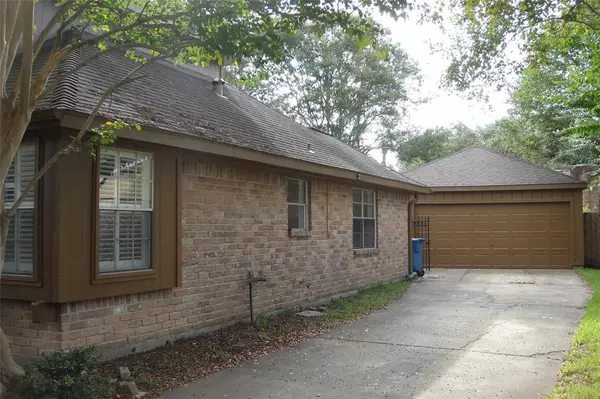
UPDATED:
10/23/2024 07:43 PM
Key Details
Property Type Single Family Home
Listing Status Active
Purchase Type For Sale
Square Footage 2,169 sqft
Price per Sqft $144
Subdivision Mission Bend Sec 01
MLS Listing ID 36152935
Style English
Bedrooms 4
Full Baths 2
HOA Fees $220/ann
HOA Y/N 1
Year Built 1980
Annual Tax Amount $4,821
Tax Year 2023
Lot Size 7,995 Sqft
Acres 0.1835
Property Description
All new flooring and carpet. Most of the faucets are new. Washer, dryer and refrigerator included. Burglar alarm! Very convenient to schools and shopping. The air conditioner compressor and coil were replaced recently. The large primary bedroom is downstairs with a walk-in closet. Three good-sized bedrooms are upstairs. All bathrooms have double sinks. The back fence was recently replaced! The roof is in good condition. This is a beautiful home! It's ready for a family that likes to swim and have fun.
Location
State TX
County Harris
Area Mission Bend Area
Rooms
Bedroom Description Primary Bed - 1st Floor,Walk-In Closet
Other Rooms Breakfast Room, Den, Formal Dining, Formal Living, Living Area - 1st Floor, Utility Room in House
Master Bathroom Primary Bath: Double Sinks, Primary Bath: Tub/Shower Combo, Secondary Bath(s): Double Sinks, Secondary Bath(s): Tub/Shower Combo
Kitchen Breakfast Bar, Pantry
Interior
Interior Features Alarm System - Owned, Crown Molding, Dryer Included, Refrigerator Included, Washer Included
Heating Central Gas
Cooling Central Electric
Flooring Carpet, Laminate, Tile
Fireplaces Number 1
Fireplaces Type Gas Connections, Wood Burning Fireplace
Exterior
Exterior Feature Back Yard, Back Yard Fenced, Fully Fenced, Patio/Deck
Garage Detached Garage
Garage Spaces 2.0
Pool Gunite, In Ground
Roof Type Composition
Street Surface Concrete
Private Pool Yes
Building
Lot Description Subdivision Lot
Dwelling Type Free Standing
Faces East
Story 2
Foundation Slab
Lot Size Range 0 Up To 1/4 Acre
Sewer Public Sewer
Water Public Water, Water District
Structure Type Brick,Wood
New Construction No
Schools
Elementary Schools Petrosky Elementary School
Middle Schools Albright Middle School
High Schools Aisd Draw
School District 2 - Alief
Others
Senior Community No
Restrictions Deed Restrictions
Tax ID 109-602-000-0053
Ownership Full Ownership
Energy Description Ceiling Fans,Digital Program Thermostat,High-Efficiency HVAC
Acceptable Financing Cash Sale, Conventional, FHA, Seller May Contribute to Buyer's Closing Costs, Texas Veterans Land Board, USDA Loan, VA
Tax Rate 2.1594
Disclosures Sellers Disclosure
Listing Terms Cash Sale, Conventional, FHA, Seller May Contribute to Buyer's Closing Costs, Texas Veterans Land Board, USDA Loan, VA
Financing Cash Sale,Conventional,FHA,Seller May Contribute to Buyer's Closing Costs,Texas Veterans Land Board,USDA Loan,VA
Special Listing Condition Sellers Disclosure

GET MORE INFORMATION




