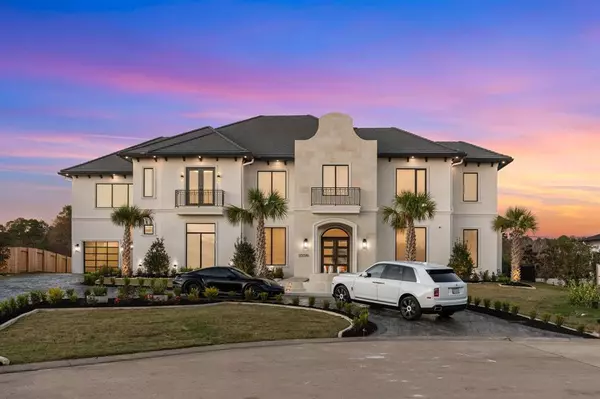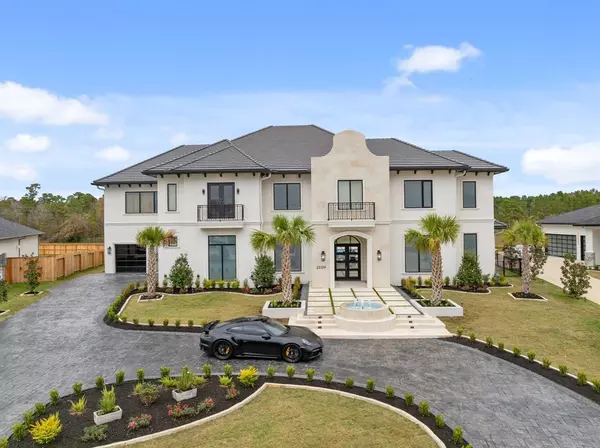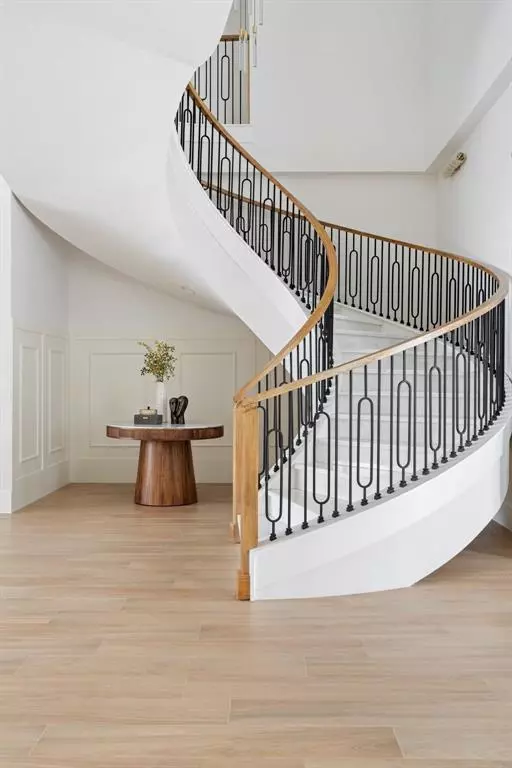
UPDATED:
12/22/2024 01:14 PM
Key Details
Property Type Single Family Home
Listing Status Active
Purchase Type For Sale
Square Footage 8,610 sqft
Price per Sqft $397
Subdivision Tres Lagos Of Mckenzie Park
MLS Listing ID 45224478
Style Contemporary/Modern,Other Style
Bedrooms 5
Full Baths 6
Half Baths 2
HOA Fees $2,433/ann
HOA Y/N 1
Year Built 2024
Lot Size 0.525 Acres
Property Description
Boasting 1/2 acre at 22,889 sf, this stunning new construction property presents an incredible opportunity to live in luxury. With 5 beds (two on main floor), 6 full baths, 2 half baths, there's ample space to accommodate all. Designed for entertainment and relaxation, this home features a study, theatre, game room, billiard area, and multiple bars. Unwind in your very own oasis with a sparkling pool |spa, accompanied by a summer kitchen, outdoor fireplace, 4 fire pits and lanai.
With 2 kitchens, 2 pantries, 2 primary suites and 2 staircases, this home provides ultimate functionality. Store your vehicles in a 3 car garage. See spec sheet for full list of features.
More information at property website and virtual tour.
Location
State TX
County Harris
Area Spring/Klein
Rooms
Bedroom Description 2 Bedrooms Down,En-Suite Bath,Primary Bed - 1st Floor,Primary Bed - 2nd Floor,Sitting Area,Walk-In Closet
Other Rooms 1 Living Area, Breakfast Room, Family Room, Formal Dining, Gameroom Up, Guest Suite, Home Office/Study, Kitchen/Dining Combo, Library, Living Area - 1st Floor, Living Area - 2nd Floor, Media, Utility Room in House, Wine Room
Master Bathroom Full Secondary Bathroom Down, Half Bath, Primary Bath: Double Sinks, Primary Bath: Jetted Tub, Primary Bath: Separate Shower, Primary Bath: Soaking Tub, Primary Bath: Tub/Shower Combo, Secondary Bath(s): Double Sinks, Secondary Bath(s): Separate Shower, Secondary Bath(s): Soaking Tub, Secondary Bath(s): Tub/Shower Combo, Two Primary Baths, Vanity Area
Den/Bedroom Plus 5
Kitchen Breakfast Bar, Butler Pantry, Island w/o Cooktop, Kitchen open to Family Room, Pantry, Pots/Pans Drawers, Second Sink, Soft Closing Drawers, Under Cabinet Lighting, Walk-in Pantry
Interior
Interior Features 2 Staircases, Atrium, Balcony, Crown Molding, Fire/Smoke Alarm, Formal Entry/Foyer, High Ceiling, Prewired for Alarm System, Refrigerator Included, Spa/Hot Tub, Split Level, Wired for Sound
Heating Central Electric
Cooling Central Electric, Central Gas
Flooring Tile
Fireplaces Number 4
Fireplaces Type Electric Fireplace
Exterior
Exterior Feature Back Yard, Back Yard Fenced, Balcony, Controlled Subdivision Access, Covered Patio/Deck, Outdoor Fireplace, Outdoor Kitchen, Partially Fenced, Patio/Deck, Private Driveway, Spa/Hot Tub, Sprinkler System
Parking Features Attached Garage
Garage Spaces 3.0
Garage Description Additional Parking, Auto Garage Door Opener, Circle Driveway
Pool Gunite, In Ground
Waterfront Description Lake View,Lakefront
Roof Type Tile
Street Surface Concrete
Accessibility Automatic Gate
Private Pool Yes
Building
Lot Description Cleared, Cul-De-Sac, Greenbelt, Subdivision Lot, Water View, Waterfront
Dwelling Type Free Standing
Faces East,South
Story 2
Foundation Slab
Lot Size Range 1/2 Up to 1 Acre
Builder Name Stancliff Construction
Water Water District
Structure Type Stone,Stucco
New Construction Yes
Schools
Elementary Schools Northampton Elementary School
Middle Schools Hildebrandt Intermediate School
High Schools Klein Collins High School
School District 32 - Klein
Others
HOA Fee Include Clubhouse,Grounds,Recreational Facilities
Senior Community No
Restrictions Deed Restrictions
Tax ID 135-099-002-0048
Ownership Full Ownership
Energy Description Insulation - Spray-Foam,Tankless/On-Demand H2O Heater
Acceptable Financing Cash Sale, Conventional, Investor, Other, VA
Tax Rate 2.67
Disclosures Mud
Listing Terms Cash Sale, Conventional, Investor, Other, VA
Financing Cash Sale,Conventional,Investor,Other,VA
Special Listing Condition Mud

GET MORE INFORMATION




