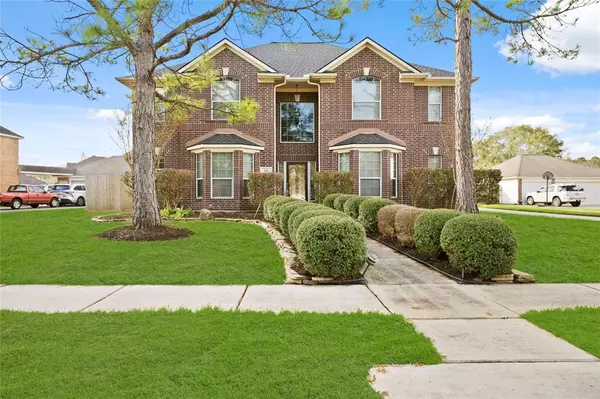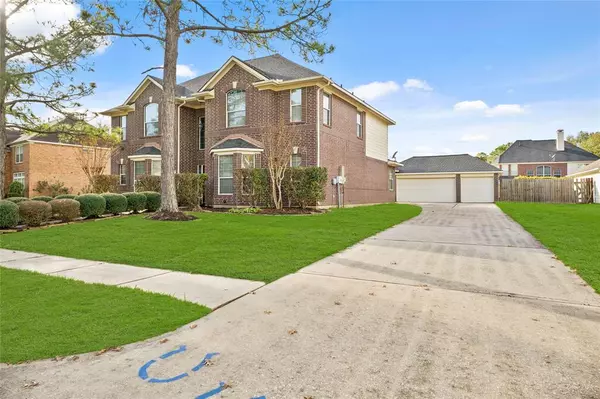
UPDATED:
12/17/2024 10:50 PM
Key Details
Property Type Single Family Home
Sub Type Single Family Detached
Listing Status Active
Purchase Type For Rent
Square Footage 3,512 sqft
Subdivision The Forest Sec 1 99
MLS Listing ID 13347184
Style Traditional
Bedrooms 4
Full Baths 3
Half Baths 1
Rental Info One Year
Year Built 1998
Available Date 2024-12-18
Lot Size 0.274 Acres
Acres 0.2742
Property Description
This home features a recently updated gourmet kitchen with stainless steel appliances, offering ample counter space, modern cabinetry, and the perfect layout for cooking and gathering. The primary suite is conveniently located downstairs, featuring a luxurious en suite bath complete with a jetted soaking tub, dual vanities, and a walk-in closet. Two staircases provide convenient access to the upper level while adding a touch of architectural elegance. Upstairs, you will find a versatile bonus room, as well as a double built-in desk area, perfect for work-from-home professionals, homework zones, or creative projects. The four generously sized bedrooms and 3.5 bathrooms ensure everyone has plenty of space to relax and unwind. The property also includes a 3-car garage with ample space for vehicles, or storage. Don't miss out on this gem!
Location
State TX
County Galveston
Area Friendswood
Rooms
Bedroom Description En-Suite Bath,Primary Bed - 1st Floor,Walk-In Closet
Other Rooms Formal Dining, Home Office/Study, Living Area - 1st Floor, Living Area - 2nd Floor, Utility Room in House
Master Bathroom Half Bath, Primary Bath: Double Sinks, Primary Bath: Jetted Tub, Primary Bath: Separate Shower
Kitchen Walk-in Pantry
Interior
Interior Features 2 Staircases, Fire/Smoke Alarm, Formal Entry/Foyer, High Ceiling, Prewired for Alarm System, Refrigerator Included, Window Coverings
Heating Central Gas
Cooling Central Electric
Flooring Laminate, Marble Floors
Fireplaces Number 1
Fireplaces Type Gas Connections
Appliance Refrigerator
Exterior
Exterior Feature Back Yard Fenced, Patio/Deck
Parking Features Attached/Detached Garage
Garage Spaces 3.0
Garage Description Additional Parking
Private Pool No
Building
Lot Description Subdivision Lot
Story 2
Sewer Public Sewer
Water Public Water
New Construction No
Schools
Elementary Schools Westwood Elementary School (Friendswood)
Middle Schools Friendswood Junior High School
High Schools Friendswood High School
School District 20 - Friendswood
Others
Pets Allowed Case By Case Basis
Senior Community No
Restrictions Deed Restrictions
Tax ID 3386-0001-0009-000
Energy Description Ceiling Fans
Disclosures No Disclosures
Special Listing Condition No Disclosures
Pets Allowed Case By Case Basis

GET MORE INFORMATION




