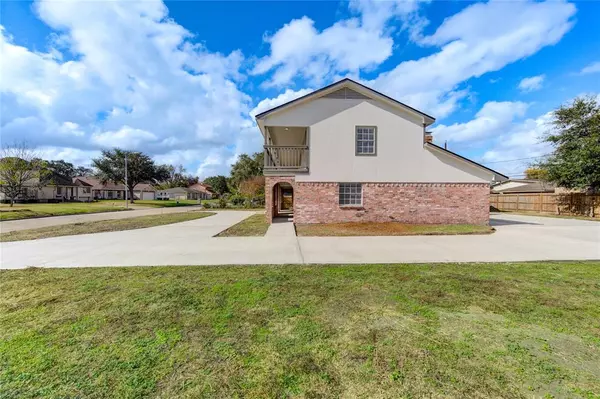
UPDATED:
12/19/2024 06:02 PM
Key Details
Property Type Single Family Home
Listing Status Active
Purchase Type For Sale
Square Footage 3,913 sqft
Price per Sqft $172
Subdivision East Sunnyside Court Sec 03
MLS Listing ID 22039110
Style Other Style,Traditional
Bedrooms 6
Full Baths 3
Half Baths 1
Year Built 1970
Annual Tax Amount $4,789
Tax Year 2023
Lot Size 0.288 Acres
Acres 0.2879
Property Description
6 oversized bedrooms (features two bedrooms with ensuite baths)(two first floor bedrooms)(master bedroom features walk-in closet)
3 baths (master bath feature dual vanity, freestanding soaking tub, and a 90 degree angle shower)
2 Comfort Stations
Deep-set Family Room
Utility Room (features counter space and cabinets)
Executive Office
Exterior and Interior entry Game Room
Formal Foyer with coat closet
Massive Corner Fireplace
Open design augmented kitchen w/island
Walk-in chef's pantry
One-Eighty Staircase
Attached 2 car garage
Enormous Circular Driveway (driveway can support up to 20 cars for parking)
Balcony with Scenic Views
Minutes to NRG, Medical Center, and Downtown
Location
State TX
County Harris
Area Medical Center South
Rooms
Bedroom Description 2 Bedrooms Down,En-Suite Bath,Primary Bed - 1st Floor,Walk-In Closet
Other Rooms Living Area - 1st Floor, Utility Room in House
Master Bathroom Half Bath, Primary Bath: Double Sinks, Primary Bath: Separate Shower, Primary Bath: Soaking Tub, Secondary Bath(s): Double Sinks, Secondary Bath(s): Tub/Shower Combo, Vanity Area
Kitchen Island w/o Cooktop, Kitchen open to Family Room, Walk-in Pantry
Interior
Interior Features Balcony, Fire/Smoke Alarm, Formal Entry/Foyer
Heating Central Gas
Cooling Central Gas
Fireplaces Number 1
Fireplaces Type Gas Connections
Exterior
Exterior Feature Back Yard, Back Yard Fenced, Balcony
Parking Features Attached Garage
Garage Spaces 2.0
Garage Description Additional Parking, Auto Garage Door Opener, Circle Driveway
Roof Type Composition
Street Surface Asphalt
Private Pool No
Building
Lot Description Subdivision Lot
Dwelling Type Free Standing
Story 2
Foundation Pier & Beam, Slab
Lot Size Range 1/4 Up to 1/2 Acre
Sewer Public Sewer
Water Public Water
Structure Type Brick
New Construction No
Schools
Elementary Schools Bastian Elementary School
Middle Schools Attucks Middle School
High Schools Worthing High School
School District 27 - Houston
Others
Senior Community No
Restrictions No Restrictions
Tax ID 085-286-000-0021
Energy Description Attic Vents,Digital Program Thermostat,High-Efficiency HVAC
Acceptable Financing Cash Sale, Conventional, FHA
Tax Rate 2.0148
Disclosures Sellers Disclosure
Listing Terms Cash Sale, Conventional, FHA
Financing Cash Sale,Conventional,FHA
Special Listing Condition Sellers Disclosure

GET MORE INFORMATION




