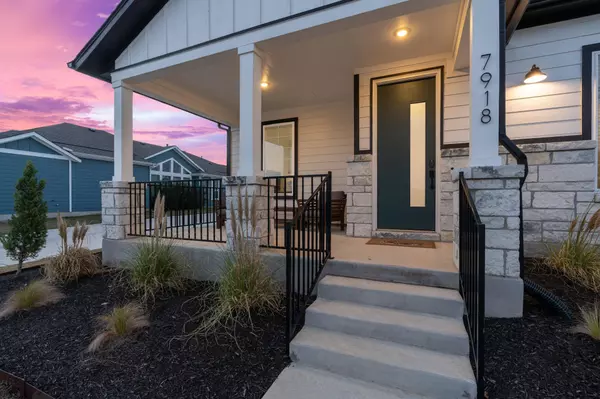
OPEN HOUSE
Sun Dec 22, 1:00pm - 3:00pm
UPDATED:
12/22/2024 09:02 PM
Key Details
Property Type Single Family Home
Sub Type Single Family Residence
Listing Status Active
Purchase Type For Sale
Square Footage 1,933 sqft
Price per Sqft $271
Subdivision Easton Park
MLS Listing ID 9313739
Bedrooms 3
Full Baths 2
Half Baths 1
HOA Fees $64/mo
Originating Board actris
Year Built 2022
Annual Tax Amount $13,477
Tax Year 2024
Lot Size 5,641 Sqft
Property Description
Inside, you'll be greeted by 8-foot raised doorways and two-tone paint throughout, with white ceilings and light grey walls that create a bright and airy atmosphere. The open-concept floor plan includes an added office for work-from-home convenience and a spacious living area pre-wired for speakers and a ceiling-mounted Wi-Fi extender for seamless connectivity. Gourmet kitchen is a chef's dream, featuring Frigidaire Professional appliances, including a 5-burner range, double ovens, and a built-in microwave. Custom hood vent is complemented by tile to the ceiling, while under-cabinet lighting adds a touch of elegance. The black Lexicon Quartz sink and champagne-colored Delta plumbing hardware provide both luxury and practicality. The primary features a tray ceiling and a spa-like bathroom with tile to the ceiling and comfort-height elongated toilets in all restrooms. Every bedroom is equipped with ceiling fans for year-round comfort. Extended covered patio includes a dedicated gas line, perfect for outdoor entertaining, and the home features two functional outdoor spaces, including a private courtyard and a backyard. Notable additions include a parking pad in addition to the garage, an insulated garage door, and a 220V outlet in the garage for EV charging. The home is also pre-wired for speakers and includes window treatments throughout. 1 mile from Newton Collins Elementary, with Kieke Park & Norman Park a short walk away, this home is perfectly situated in Easton Park, close to the Union—a community center featuring a gym, pool, dog park, and event space. In addition, the sale includes a 2024 golf cart, making this an ideal property for enjoying all that Easton Park has to offer. SAMNSUNG BESPOKE FRIDGE & SAMSUNG BESPOKE WASHER/DRYER INCLUDED IN SALE
Location
State TX
County Travis
Rooms
Main Level Bedrooms 3
Interior
Interior Features Breakfast Bar, Ceiling Fan(s), High Ceilings, Tray Ceiling(s), Quartz Counters, Double Vanity, Kitchen Island, No Interior Steps, Open Floorplan, Pantry, Primary Bedroom on Main, Recessed Lighting, Smart Home, Walk-In Closet(s), Washer Hookup
Heating Central
Cooling Ceiling Fan(s), Central Air
Flooring Tile, Wood
Fireplace Y
Appliance Built-In Gas Oven, Dishwasher, Disposal, Gas Cooktop, Microwave, Free-Standing Refrigerator, Stainless Steel Appliance(s), Washer/Dryer, Water Heater
Exterior
Exterior Feature Gutters Full, Private Yard
Garage Spaces 2.0
Fence Wood, Wrought Iron
Pool None
Community Features Clubhouse, Common Grounds, Curbs, Dog Park, Fitness Center, Lounge, Park, Pet Amenities, Picnic Area, Planned Social Activities, Playground, Pool, Sidewalks, Street Lights
Utilities Available Electricity Available, Natural Gas Available, Sewer Connected, Water Available
Waterfront Description None
View Neighborhood, Skyline
Roof Type Composition
Accessibility None
Porch Covered, Porch
Total Parking Spaces 4
Private Pool No
Building
Lot Description Curbs, Interior Lot, Landscaped, Sprinkler - Automatic, Sprinkler - In Rear, Sprinkler - In Front, Trees-Small (Under 20 Ft)
Faces Southeast
Foundation Slab
Sewer MUD
Water MUD
Level or Stories One
Structure Type HardiPlank Type,Stone
New Construction No
Schools
Elementary Schools Newton Collins
Middle Schools Ojeda
High Schools Del Valle
School District Del Valle Isd
Others
HOA Fee Include Common Area Maintenance
Restrictions Deed Restrictions
Ownership Fee-Simple
Acceptable Financing Cash, Conventional, FHA, VA Loan
Tax Rate 2.6258
Listing Terms Cash, Conventional, FHA, VA Loan
Special Listing Condition Standard
GET MORE INFORMATION




