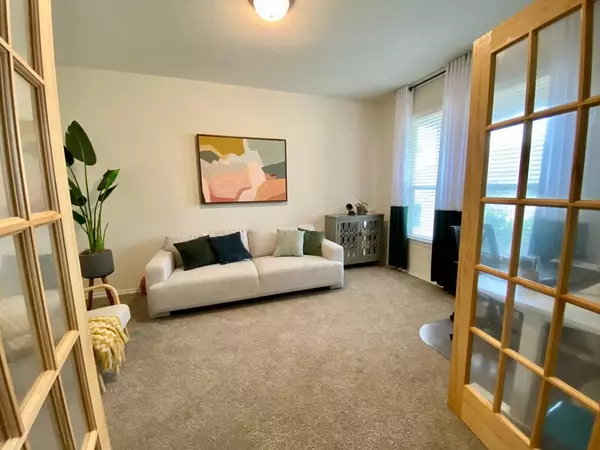UPDATED:
01/03/2025 07:05 PM
Key Details
Property Type Single Family Home
Sub Type Single Family Residence
Listing Status Active
Purchase Type For Rent
Square Footage 2,608 sqft
Subdivision Mason Ranch Ph 1 Sec 7 & 8
MLS Listing ID 5731192
Bedrooms 3
Full Baths 2
Half Baths 1
Originating Board actris
Year Built 2019
Lot Size 6,011 Sqft
Property Description
Situated on a peaceful street with a greenbelt in the back, this spacious residence boasts 4 bedrooms (all conveniently located upstairs), 2 living areas for versatile entertaining or relaxation, and a dedicated home office perfect for remote work or creative pursuits. The downstairs living space is bathed in natural light, creating an inviting ambiance, while the upstairs living room offers a cozy retreat and more private lounge area.
The heart of the home features granite countertops and an included refrigerator. Large windows throughout ensure every corner feels bright and airy, enhancing the home's modern charm.
Step outside and experience the unparalleled amenities of Mason Ranch, including scenic parks, serene walking trails, and recreational facilities designed to elevate your lifestyle. Conveniently located near top-rated schools, shopping centers, and an array of dining options, this community ensures that everything you need is just minutes away.
This home offers it all. Don't miss your chance to become part of the thriving Mason Ranch neighborhood!
Location
State TX
County Williamson
Interior
Interior Features Granite Counters, Electric Dryer Hookup, High Speed Internet, Multiple Living Areas, Smart Thermostat, Walk-In Closet(s), Washer Hookup
Heating Central
Cooling Central Air
Flooring Carpet, Tile, Vinyl
Fireplaces Type None
Furnishings Unfurnished
Fireplace Y
Appliance Dishwasher, Disposal, Electric Range, Microwave, Refrigerator, Stainless Steel Appliance(s)
Exterior
Exterior Feature Private Yard
Garage Spaces 2.0
Fence Fenced, Privacy
Pool None
Community Features Curbs, Park, Playground, Pool
Utilities Available Cable Available, High Speed Internet, Phone Available, Sewer Connected, Underground Utilities, Water Connected
Waterfront Description None
View Neighborhood
Roof Type Shingle
Accessibility None
Total Parking Spaces 6
Private Pool No
Building
Lot Description Back Yard, Curbs, Few Trees, Sprinkler - Automatic
Faces West
Foundation Slab
Sewer Public Sewer
Water Public
Level or Stories Two
Structure Type Adobe,Vinyl Siding,Stone
New Construction No
Schools
Elementary Schools Whitestone
Middle Schools Leander Middle
High Schools Leander High
School District Leander Isd
Others
Pets Allowed No
Pets Allowed No



