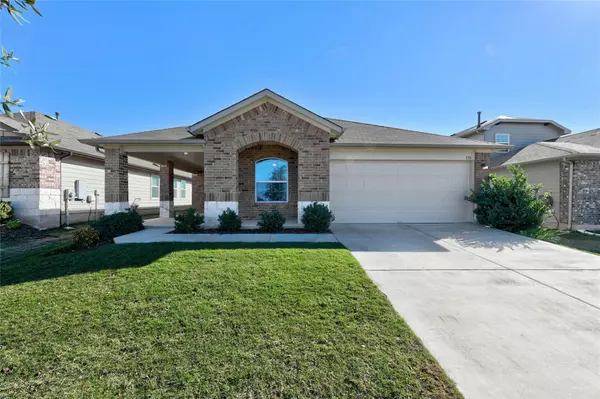UPDATED:
01/06/2025 08:12 PM
Key Details
Property Type Single Family Home
Sub Type Single Family Residence
Listing Status Active
Purchase Type For Rent
Square Footage 2,006 sqft
Subdivision Mager Meadows
MLS Listing ID 3676354
Style Single level Floor Plan
Bedrooms 4
Full Baths 2
Originating Board actris
Year Built 2020
Lot Size 6,451 Sqft
Property Description
Natural light pours into every room, highlighting the high ceilings and enhancing the airy, welcoming atmosphere. The home's thoughtful layout ensures great use of space, making it feel both open and efficient. Outside, the backyard is a peaceful retreat with newly planted fruit trees, providing shade and aesthetic beauty, while still leaving plenty of room for play and outdoor activities.
Located in a prime area with easy access to major highways, this home is conveniently close to schools, shopping, dining, entertainment, and more. Whether you're commuting or enjoying nearby amenities, everything you need is within reach.
Apply on line:https://realtytexas.quickleasepro.com/properties/realtytexas/apply
Welcome Home!
Refrigerator, washer and dryer available. No Smoking or Vaping.
Location
State TX
County Williamson
Rooms
Main Level Bedrooms 4
Interior
Interior Features Breakfast Bar, Ceiling Fan(s), High Ceilings, Granite Counters, Eat-in Kitchen, Open Floorplan, Pantry, Primary Bedroom on Main, Walk-In Closet(s), Washer Hookup
Heating Central, Natural Gas
Cooling Central Air
Flooring Carpet, Vinyl
Fireplaces Type None
Furnishings Unfurnished
Fireplace Y
Appliance Dishwasher, Dryer, Gas Range, Microwave, Plumbed For Ice Maker, Free-Standing Gas Range, Free-Standing Refrigerator, Vented Exhaust Fan, Washer/Dryer, Water Heater, Water Softener Owned
Exterior
Exterior Feature Gutters Partial, Private Yard
Garage Spaces 2.0
Fence Back Yard, Privacy, Wood
Pool None
Community Features Common Grounds, Curbs
Utilities Available Electricity Connected, Natural Gas Connected, Sewer Connected, Underground Utilities, Water Connected
Waterfront Description None
View Neighborhood
Roof Type Composition
Accessibility Central Living Area
Porch Front Porch, Rear Porch
Total Parking Spaces 2
Private Pool No
Building
Lot Description Back Yard, City Lot, Curbs, Few Trees, Front Yard, Landscaped, Level, Sprinkler - Automatic, Sprinkler - In Rear, Sprinkler - In Front, Sprinkler - In-ground, Trees-Small (Under 20 Ft)
Faces West
Foundation Slab
Sewer Public Sewer
Water Public
Level or Stories One
Structure Type Brick,HardiPlank Type,Masonry – Partial,Stone
New Construction No
Schools
Elementary Schools Hutto
Middle Schools Hutto
High Schools Hutto
School District Hutto Isd
Others
Pets Allowed Dogs OK, Medium (< 35 lbs), Size Limit, Breed Restrictions
Pets Allowed Dogs OK, Medium (< 35 lbs), Size Limit, Breed Restrictions



