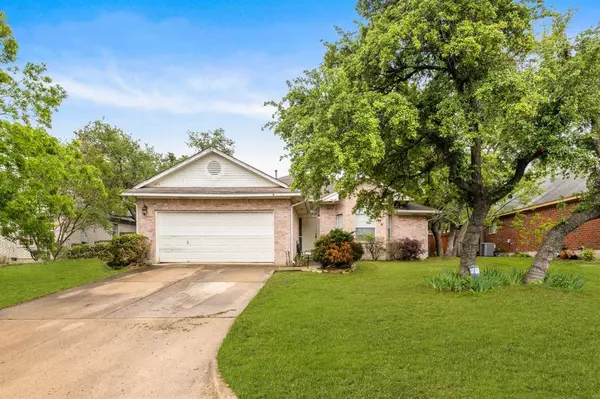For more information regarding the value of a property, please contact us for a free consultation.
Key Details
Property Type Single Family Home
Sub Type Single Family Residence
Listing Status Sold
Purchase Type For Sale
Square Footage 1,478 sqft
Price per Sqft $221
Subdivision Mason Creek
MLS Listing ID 7220574
Sold Date 05/18/23
Bedrooms 3
Full Baths 2
HOA Fees $33/ann
Originating Board actris
Year Built 1994
Tax Year 2022
Lot Size 7,405 Sqft
Property Description
Welcome home to this charming 3 bedroom, 2 bath house located in a desirable community! This 1478 sf home has recently undergone kitchen upgrades with beautiful new granite counter tops, back splash, and appliances. You'll love the open layout throughout the main living areas which boast 10ft ceilings and lovely bamboo flooring. The master suite is on one side of the house while two additional bedrooms are located on the other side. Enjoy cozy nights by the stunning fireplace complete with black tile mantel. Step outside into your large backyard complete with raised garden beds and covered patio - perfect for entertaining or relaxing after a long day! Not to mention you can take advantage of all that your neighborhood pool and playground have to offer! Don't miss out on this amazing opportunity!
Location
State TX
County Williamson
Rooms
Main Level Bedrooms 3
Interior
Interior Features Breakfast Bar, Ceiling Fan(s), High Ceilings, Granite Counters, Double Vanity, Electric Dryer Hookup, Eat-in Kitchen, Entrance Foyer, No Interior Steps, Open Floorplan, Primary Bedroom on Main, Walk-In Closet(s), Washer Hookup
Heating Central, Fireplace(s), Natural Gas
Cooling Ceiling Fan(s), Central Air, Electric
Flooring Vinyl, Wood
Fireplaces Number 1
Fireplaces Type Family Room, Wood Burning
Fireplace Y
Appliance Dishwasher, Disposal, Microwave, Free-Standing Gas Range, Water Heater, Water Softener Owned
Exterior
Exterior Feature No Exterior Steps
Garage Spaces 2.0
Fence Back Yard, Fenced, Privacy, Wood
Pool None
Community Features Common Grounds, Curbs, Pool, Sidewalks
Utilities Available Cable Available, Electricity Connected, High Speed Internet, Natural Gas Connected, Phone Available, Sewer Connected, Water Connected
Waterfront Description None
View Neighborhood
Roof Type Composition, Shingle
Accessibility None
Porch Porch
Total Parking Spaces 2
Private Pool No
Building
Lot Description Back Yard, Curbs, Front Yard, Trees-Large (Over 40 Ft), Trees-Medium (20 Ft - 40 Ft)
Faces Northwest
Foundation Slab
Sewer Public Sewer
Water Public
Level or Stories One
Structure Type Frame
New Construction No
Schools
Elementary Schools Laura Welch Bush
Middle Schools Canyon Ridge
High Schools Leander High
Others
HOA Fee Include Common Area Maintenance
Restrictions Deed Restrictions
Ownership Fee-Simple
Acceptable Financing Cash, Conventional, FHA, VA Loan
Tax Rate 2.54997
Listing Terms Cash, Conventional, FHA, VA Loan
Special Listing Condition Standard
Read Less Info
Want to know what your home might be worth? Contact us for a FREE valuation!

Our team is ready to help you sell your home for the highest possible price ASAP
Bought with Lake Homes Realty, LLC
GET MORE INFORMATION


