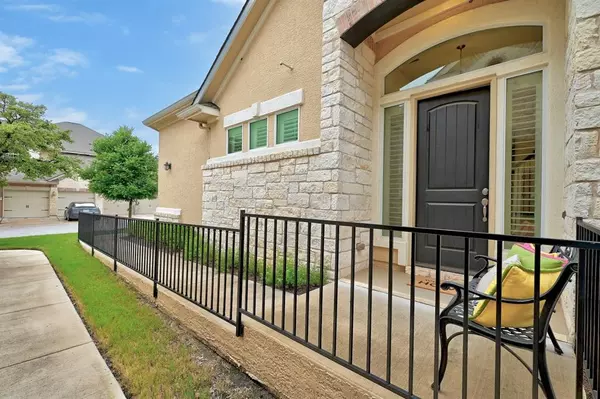For more information regarding the value of a property, please contact us for a free consultation.
Key Details
Property Type Condo
Sub Type Condominium
Listing Status Sold
Purchase Type For Sale
Square Footage 2,397 sqft
Price per Sqft $260
Subdivision Vistas At Lakeway
MLS Listing ID 9749482
Sold Date 06/26/23
Style 1st Floor Entry
Bedrooms 3
Full Baths 3
HOA Fees $460/mo
Originating Board actris
Year Built 2012
Tax Year 2022
Property Description
Located in the highly sought-after city of Lakeway, Texas, this stunning condo at 116 Perpetuation Drive was once the model! Nestled in The Vistas at Lakeway, this beautifully maintained condo is immaculately designed and offers an unparalleled level of comfort and convenience.
The condo features three generously sized bedrooms, each with its own bathroom and ample closet space. The master suite is a true oasis, with a spa-like bathroom featuring a soaking tub, walk-in shower with built in bench, dual vanities and a large walk-in closet. Storage, storage and more storage! Upon entering, you walk into grandiose 12-foot ceilings and hardwood floors throughout. With an open floor plan, the kitchen has granite counter tops, custom glass tile backsplash, stainless steel appliances with a breakfast bar. The dining room opens into the large family room. With a back yard view of live oaks and open space, the community pool, fitness center, gas grills, mailboxes and guest parking are just steps away! The HOA covers water, trash, cable, pool, landscaping, internet, exterior maintenance and insurance making this a true lock and leave! Upstairs you have a large bonus family room, bedroom and bathroom. A large storage closet with a door into the attic for easy access. Located in the TOP-RATED Lake Travis ISD, in the heart of Lakeway and across the street from HEB, you are close to all the amenities you could possible ask for!
Location
State TX
County Travis
Rooms
Main Level Bedrooms 2
Interior
Interior Features Breakfast Bar, High Ceilings, Granite Counters, Crown Molding, Double Vanity, Entrance Foyer, Interior Steps, Multiple Living Areas, Pantry, Primary Bedroom on Main, Walk-In Closet(s), Wired for Sound
Heating Central
Cooling Central Air
Flooring Carpet, Tile, Wood
Fireplaces Type None
Fireplace Y
Appliance Built-In Oven(s), Dishwasher, Disposal, Gas Cooktop, Microwave, Water Heater
Exterior
Exterior Feature None
Garage Spaces 2.0
Fence None
Pool None
Community Features BBQ Pit/Grill, Clubhouse, Cluster Mailbox, Curbs, Fitness Center, Garage Parking, Pool, Underground Utilities
Utilities Available Electricity Available, Phone Connected, Propane
Waterfront No
Waterfront Description None
View None
Roof Type Composition
Accessibility Hand Rails, Visitor Bathroom
Porch Covered, Patio
Parking Type Attached, Door-Single, Garage Faces Front
Total Parking Spaces 4
Private Pool No
Building
Lot Description Sprinkler - Automatic, Trees-Small (Under 20 Ft), See Remarks
Faces Southwest
Foundation Slab
Sewer MUD
Water MUD
Level or Stories Two
Structure Type Stone Veneer, Stucco
New Construction No
Schools
Elementary Schools Lake Travis
Middle Schools Hudson Bend
High Schools Lake Travis
Others
HOA Fee Include Common Area Maintenance, Maintenance Structure, Trash, Water
Restrictions See Remarks
Ownership Common
Acceptable Financing Cash, Contract, Conventional
Tax Rate 1.899
Listing Terms Cash, Contract, Conventional
Special Listing Condition Standard
Read Less Info
Want to know what your home might be worth? Contact us for a FREE valuation!

Our team is ready to help you sell your home for the highest possible price ASAP
Bought with New Home Now
GET MORE INFORMATION


