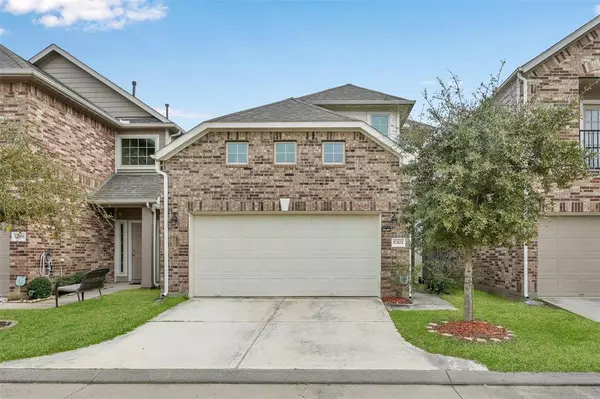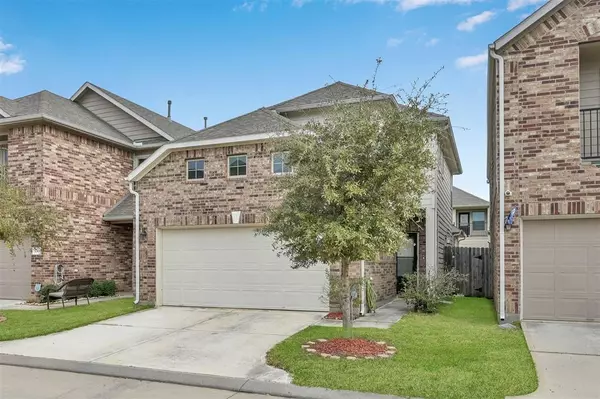For more information regarding the value of a property, please contact us for a free consultation.
Key Details
Property Type Single Family Home
Listing Status Sold
Purchase Type For Sale
Square Footage 1,601 sqft
Price per Sqft $138
Subdivision Sugar Pine Pavilion
MLS Listing ID 24232470
Sold Date 03/18/24
Style Traditional
Bedrooms 3
Full Baths 2
Half Baths 1
HOA Fees $62/ann
HOA Y/N 1
Year Built 2017
Annual Tax Amount $7,405
Tax Year 2023
Lot Size 2,700 Sqft
Acres 0.062
Property Description
Welcome to this 3-bedroom home that offers an ideal open-concept design, seamlessly blending the kitchen, breakfast room, and living room into a harmonious space, perfect for entertaining or cozy gatherings! The first floor boasts the primary bedroom, providing a haven of relaxation with its luxurious ensuite bath featuring a deep soaking tub and a glass-encased shower. Ascend to the second floor to discover two additional well-appointed bedrooms and a conveniently located laundry room, ensuring both comfort and practicality. With its thoughtful layout, refreshed paint, and luxurious amenities, this home embodies modern elegance and functionality. Welcome home to comfort and effortless sophistication.
Location
State TX
County Harris
Area 1960/Cypress Creek North
Rooms
Bedroom Description All Bedrooms Down,En-Suite Bath,Primary Bed - 1st Floor
Other Rooms Breakfast Room, Family Room, Kitchen/Dining Combo, Living Area - 1st Floor, Utility Room in House
Master Bathroom Primary Bath: Separate Shower, Primary Bath: Soaking Tub, Secondary Bath(s): Tub/Shower Combo
Kitchen Breakfast Bar, Island w/o Cooktop, Kitchen open to Family Room
Interior
Interior Features Alarm System - Owned, Fire/Smoke Alarm
Heating Central Electric
Cooling Central Electric
Flooring Tile
Exterior
Parking Features Attached Garage
Garage Spaces 2.0
Roof Type Composition
Private Pool No
Building
Lot Description Subdivision Lot
Story 2
Foundation Slab
Lot Size Range 0 Up To 1/4 Acre
Water Water District
Structure Type Brick,Wood
New Construction No
Schools
Elementary Schools Ponderosa Elementary School
Middle Schools Edwin M Wells Middle School
High Schools Westfield High School
School District 48 - Spring
Others
Senior Community No
Restrictions Deed Restrictions
Tax ID 128-042-003-0030
Energy Description Ceiling Fans
Acceptable Financing Cash Sale, Conventional, FHA, VA
Tax Rate 3.0101
Disclosures Sellers Disclosure
Listing Terms Cash Sale, Conventional, FHA, VA
Financing Cash Sale,Conventional,FHA,VA
Special Listing Condition Sellers Disclosure
Read Less Info
Want to know what your home might be worth? Contact us for a FREE valuation!

Our team is ready to help you sell your home for the highest possible price ASAP

Bought with Keller Williams Signature



