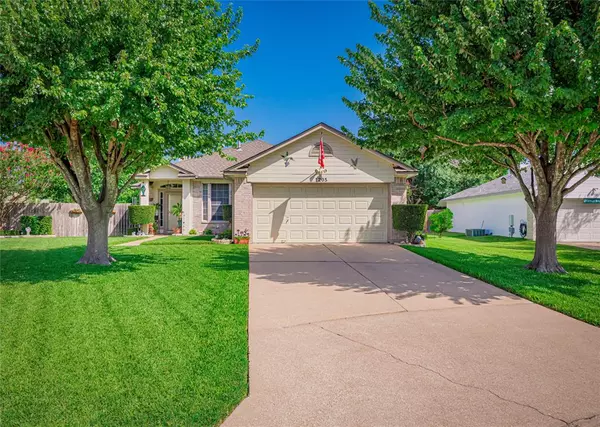For more information regarding the value of a property, please contact us for a free consultation.
Key Details
Property Type Single Family Home
Sub Type Single Family Residence
Listing Status Sold
Purchase Type For Sale
Square Footage 1,449 sqft
Price per Sqft $241
Subdivision Mason Creek
MLS Listing ID 2417193
Sold Date 03/28/24
Bedrooms 3
Full Baths 2
Originating Board actris
Year Built 1999
Tax Year 2023
Lot Size 0.330 Acres
Property Description
Come home to Mason Creek Subdivision and find a beautiful 3 bed, 2 bath home on .33 acres with great curb appeal and lush landscaping. An open floor plan welcomes you as laminate and tile floors stretch across the main living area and kitchen. Cozy up by the corner wood burning fireplace in the living room or entertain guests with ease in this inviting space. The galley style kitchen features a breakfast bar, laminate countertops, and gas cook stove. The primary bedroom offers a full bath with dual vanity plus a walk-in closet for all your storage needs. Step out onto the open patio overlooking the spacious backyard - plenty of room for that pool if desired! Enjoy your morning coffee on another patio at the back of the yard offering lush landscape including crepe myrtles and lantana. Plus you're minutes away from many parks, shopping centers, restaurants, libraries - anything you need is within reach! With easy access to 183 highway just minutes away make your commute so much easier! Don't miss out on this great opportunity - call us today for more information & schedule your private showing!
Location
State TX
County Williamson
Rooms
Main Level Bedrooms 3
Interior
Interior Features Breakfast Bar, Ceiling Fan(s), Vaulted Ceiling(s), Laminate Counters, Double Vanity, Electric Dryer Hookup, Entrance Foyer, No Interior Steps, Open Floorplan, Primary Bedroom on Main, Walk-In Closet(s)
Heating Central, Fireplace(s), Natural Gas
Cooling Ceiling Fan(s), Central Air, Electric
Flooring Carpet, Laminate, Tile
Fireplaces Number 1
Fireplaces Type Living Room, Wood Burning
Fireplace Y
Appliance Dishwasher, Disposal, Microwave, Free-Standing Gas Range, Water Heater
Exterior
Exterior Feature No Exterior Steps
Garage Spaces 2.0
Fence Back Yard, Privacy, Wood
Pool None
Community Features None
Utilities Available Cable Available, Electricity Connected, High Speed Internet, Natural Gas Connected, Phone Connected, Sewer Connected, Water Connected
Waterfront Description None
View Neighborhood
Roof Type Composition
Accessibility None
Porch Patio
Total Parking Spaces 2
Private Pool No
Building
Lot Description Back Yard, Curbs, Front Yard, Landscaped, Sprinkler - Automatic, Trees-Medium (20 Ft - 40 Ft)
Faces Southeast
Foundation Slab
Sewer Public Sewer
Water Public
Level or Stories One
Structure Type Brick Veneer,Frame
New Construction No
Schools
Elementary Schools Whitestone
Middle Schools Leander Middle
High Schools Leander High
School District Leander Isd
Others
Restrictions Deed Restrictions
Ownership Fee-Simple
Acceptable Financing Conventional
Tax Rate 2.1987
Listing Terms Conventional
Special Listing Condition Standard
Read Less Info
Want to know what your home might be worth? Contact us for a FREE valuation!

Our team is ready to help you sell your home for the highest possible price ASAP
Bought with Manresa Global Realty
GET MORE INFORMATION


