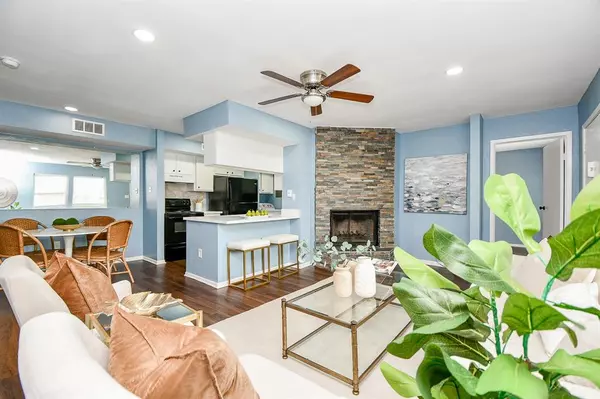For more information regarding the value of a property, please contact us for a free consultation.
Key Details
Property Type Condo
Sub Type Condominium
Listing Status Sold
Purchase Type For Sale
Square Footage 990 sqft
Price per Sqft $127
Subdivision El Dorado Trace Condos
MLS Listing ID 11160605
Sold Date 04/12/24
Style Traditional
Bedrooms 2
Full Baths 2
HOA Fees $405/mo
Year Built 1981
Annual Tax Amount $2,602
Tax Year 2023
Lot Size 13.371 Acres
Property Description
Enjoy the ease of modern living in this freshly upgraded & perfectly located condo. Inside, enjoy a freshly painted living space w/ new ceiling fans, recessed lighting, & kitchen updates including a new fridge, quartz countertops, & fixtures. Bathrooms fully renovated w/ new toilets & exhaust fans. A split floor plan makes for the ultimate privacy for each bedroom. Updates like new windows, blinds, and a new A/C fan unit means added comfort & peace of mind. A short walk from a pool, dog park, fitness center, and basketball court, this unit has two ultra-convenient parking spaces steps away from the front door. This community boasts 4 pools & a tennis court for the ultimate active lifestyle. Located with easy access to freeways, Clear Lake schools, the space center, Baybrook Mall & a host of other shopping, dining & entertainment options, staying in isn’t your only option. With this home, getting to Keemah, Galveston or Downtown Houston has never been easier.
Location
State TX
County Harris
Area Clear Lake Area
Rooms
Bedroom Description 2 Primary Bedrooms,En-Suite Bath,Split Plan,Walk-In Closet
Other Rooms Breakfast Room, Living/Dining Combo, Utility Room in House
Interior
Interior Features Balcony, Refrigerator Included, Window Coverings
Heating Central Electric
Cooling Central Electric
Flooring Laminate
Fireplaces Number 1
Fireplaces Type Wood Burning Fireplace
Appliance Dryer Included, Electric Dryer Connection, Full Size, Refrigerator, Washer Included
Laundry Utility Rm in House
Exterior
Exterior Feature Area Tennis Courts, Balcony, Clubhouse, Exercise Room, Storage
Carport Spaces 1
View East, North
Roof Type Composition
Street Surface Concrete
Private Pool No
Building
Faces Northeast
Story 1
Entry Level 2nd Level
Foundation Slab
Sewer Public Sewer
Water Public Water
Structure Type Other,Unknown
New Construction No
Schools
Elementary Schools Whitcomb Elementary School
Middle Schools Clearlake Intermediate School
High Schools Clear Lake High School
School District 9 - Clear Creek
Others
Pets Allowed With Restrictions
HOA Fee Include Exterior Building,Recreational Facilities,Trash Removal,Water and Sewer
Senior Community No
Tax ID 114-665-022-0004
Energy Description Ceiling Fans,North/South Exposure
Acceptable Financing Cash Sale, Conventional, FHA, VA
Tax Rate 2.0289
Disclosures Exclusions, Sellers Disclosure
Listing Terms Cash Sale, Conventional, FHA, VA
Financing Cash Sale,Conventional,FHA,VA
Special Listing Condition Exclusions, Sellers Disclosure
Pets Allowed With Restrictions
Read Less Info
Want to know what your home might be worth? Contact us for a FREE valuation!

Our team is ready to help you sell your home for the highest possible price ASAP

Bought with ST Realty
GET MORE INFORMATION




