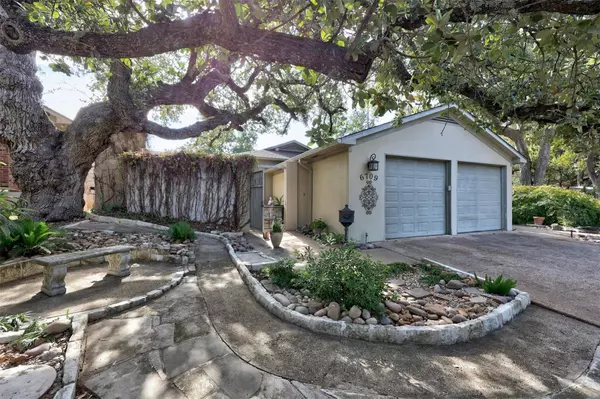For more information regarding the value of a property, please contact us for a free consultation.
Key Details
Property Type Single Family Home
Sub Type Single Family Residence
Listing Status Sold
Purchase Type For Sale
Square Footage 1,404 sqft
Price per Sqft $402
Subdivision Green Acres
MLS Listing ID 8584370
Sold Date 12/16/24
Bedrooms 2
Full Baths 2
Originating Board actris
Year Built 1949
Annual Tax Amount $7,917
Tax Year 2023
Lot Size 6,777 Sqft
Property Description
Welcome to 6709 Vine St, nestled in the heart of the highly sought-after Allandale neighborhood. This charming residence has been lovingly maintained by its second owner, showcasing superior construction rarely found today. As you approach, you'll be greeted by an enchanting courtyard, surrounded by tall stucco walls draped in lush greenery, providing maximum privacy and the charm of a French-inspired escape.
Step inside to discover a seamless flow between the living, dining, and office areas, creating an open and inviting atmosphere. The home features beautiful tile flooring throughout, adding a touch of timeless elegance. The kitchen is thoughtfully designed with a center island and ample storage, perfect for culinary enthusiasts.
The spacious master bedroom includes a large walk-in closet, offering plenty of space for all your needs. Recent updates include a brand-new roof, installed just three months ago, ensuring peace of mind for years to come.
The custom floor-to-ceiling windows fill the living area with natural light, providing an immersive outdoor-like experience and a view of the stunning 14' live oak tree that wraps gracefully around the home's entrance.
For those with vision, the expansive garage presents an incredible opportunity to add a bedroom and bath while still maintaining a 2-car garage. Don't miss this rare opportunity to own a piece of Allandale's charm—schedule your viewing today!
Buyer and Buyer's Agent to verify all information including square footage, tax information, schools, etc.
Location
State TX
County Travis
Rooms
Main Level Bedrooms 2
Interior
Interior Features Built-in Features, Chandelier, Tile Counters, Crown Molding, Electric Dryer Hookup, Kitchen Island, Pantry, Primary Bedroom on Main, Walk-In Closet(s), Washer Hookup
Heating Central
Cooling Central Air
Flooring Tile
Fireplaces Number 1
Fireplaces Type Wood Burning
Fireplace Y
Appliance Dishwasher, Electric Range, RNGHD, Electric Water Heater
Exterior
Exterior Feature Uncovered Courtyard, Gutters Full, Lighting, Private Entrance
Garage Spaces 2.0
Fence Full, Gate, Privacy
Pool None
Community Features Park
Utilities Available Cable Available, Electricity Connected, Natural Gas Available, Phone Connected, Sewer Connected, Water Connected
Waterfront Description None
View None
Roof Type Composition
Accessibility None
Porch Front Porch, Patio, Porch, Side Porch
Total Parking Spaces 4
Private Pool No
Building
Lot Description Interior Lot, Level, Trees-Large (Over 40 Ft)
Faces Northwest
Foundation Slab
Sewer Public Sewer
Water Public
Level or Stories One
Structure Type Frame,Stucco
New Construction No
Schools
Elementary Schools Gullett
Middle Schools Lamar (Austin Isd)
High Schools Mccallum
School District Austin Isd
Others
Restrictions City Restrictions,Deed Restrictions
Ownership Fee-Simple
Acceptable Financing Cash, Conventional
Tax Rate 2.2267
Listing Terms Cash, Conventional
Special Listing Condition Standard
Read Less Info
Want to know what your home might be worth? Contact us for a FREE valuation!

Our team is ready to help you sell your home for the highest possible price ASAP
Bought with JLA Realty

